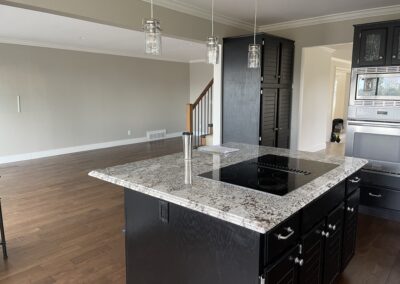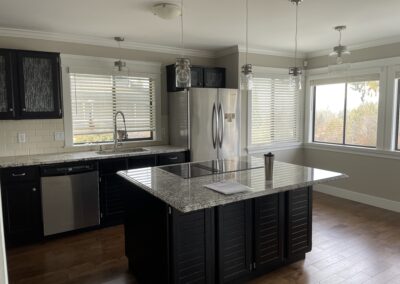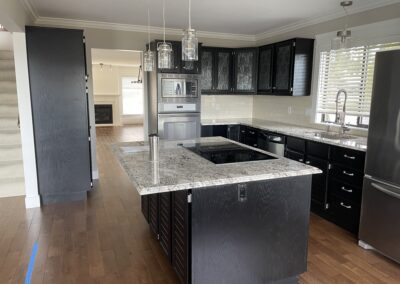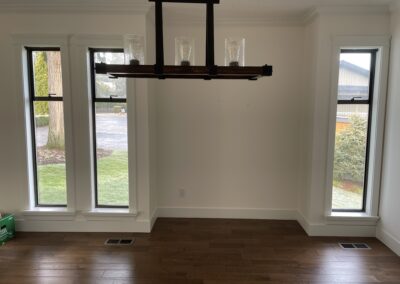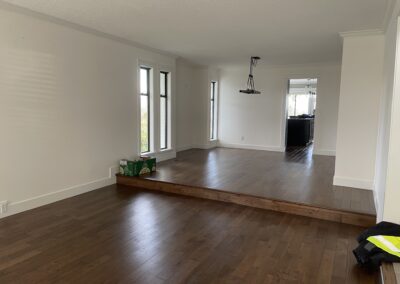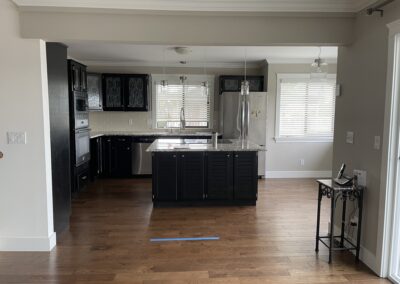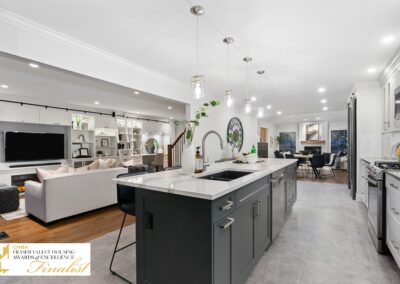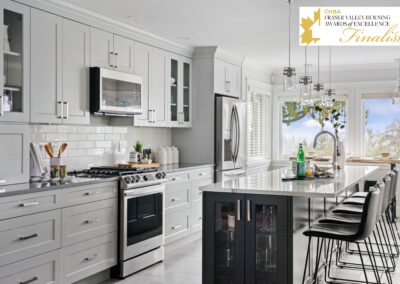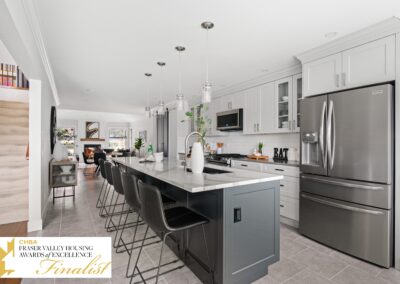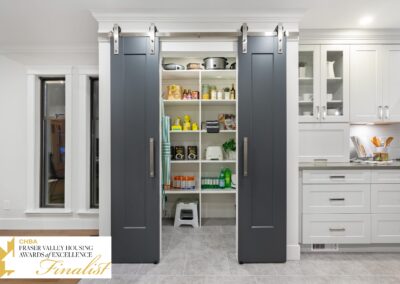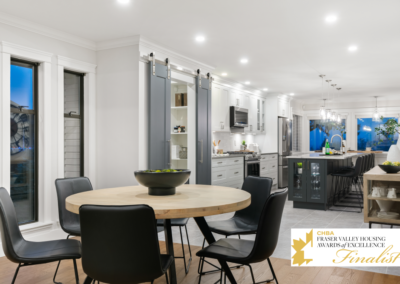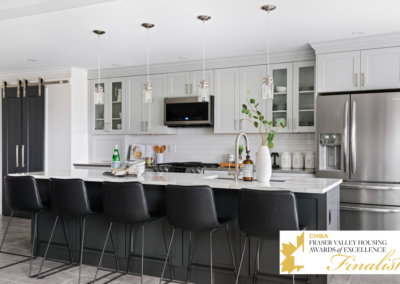Langley Rancher Kitchen

Project Description
Homeowners moved from their custom-built home of 25 years to this rancher in need our help.
They are looking at full main floor living, so we had to do a few things to make this their home.
The kitchen was in dire need of an upgrade. It was very closed in and inefficient. The cabinetry had been painted over several times and new appliances barely fit where they were supposed to go, and the homeowner did not want to stare at neighbours while washing dishes.
We removed the dining wall and incorporated the space into an open plan. With in the dining, we enclosed the hutch area and created a walk-in pantry. My favourite part, as well as the lady of the house. We took out 2 windows to create a longer more functional kitchen with a large island. Within the island we placed the sink and dishwasher. What a beautiful space which also acquired us a finalist position with the Canadian Homebuilders award of excellence.
___________
Client Name
Lynn/Terry
Location
Langley, BC, Canada
Kitchen Cabinets
Merit Painted MDF Doors in a bevel shaker. Light grey (Dew) and dark island (Atmosphere)
Kitchen Countertops
Vicostone Uliano and Cambria Britannica
Kitchen Backsplash
Subway tiles
Kitchen Sink
Blanco Performa Silgranite
Kitchen Faucet
Riobel Brushed Nickel
Kitchen Flooring
Armstrong vinyl tile grouted

