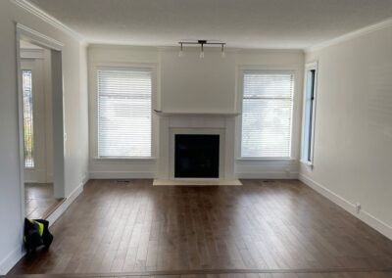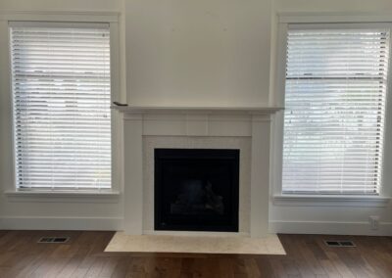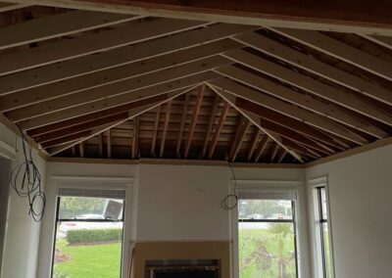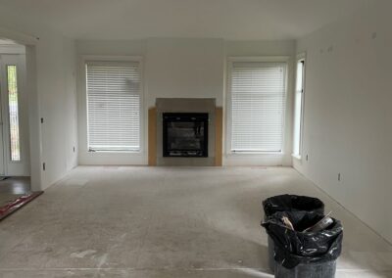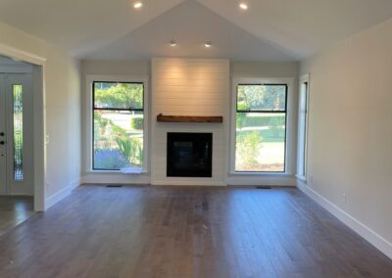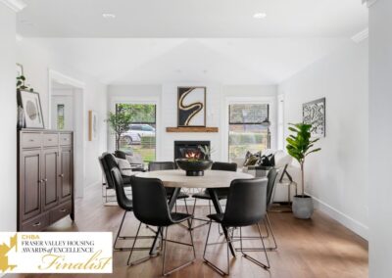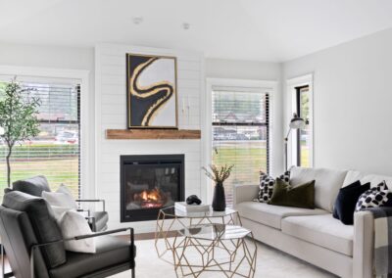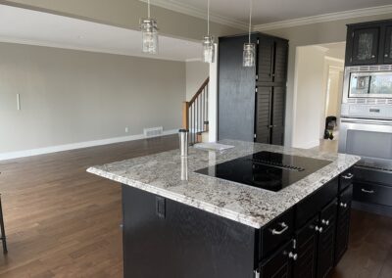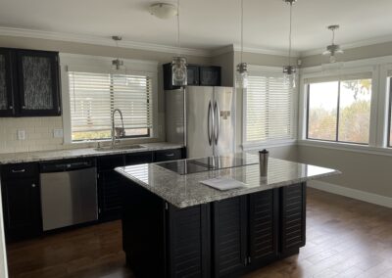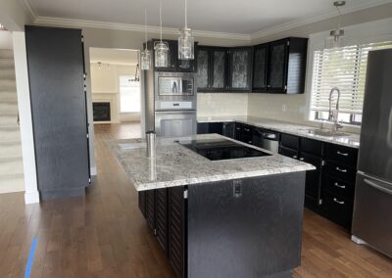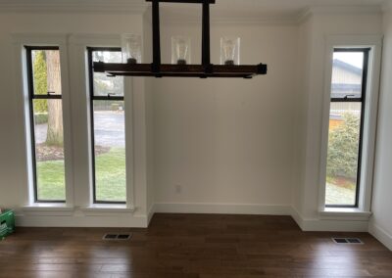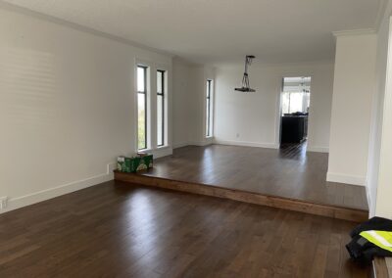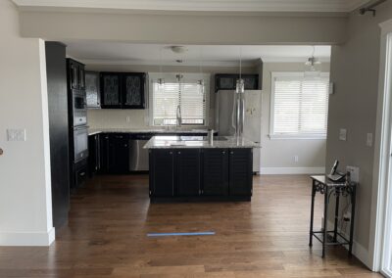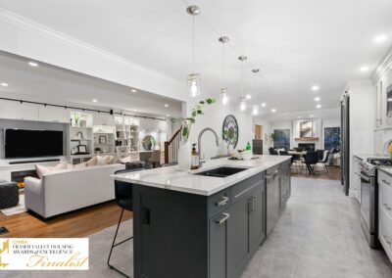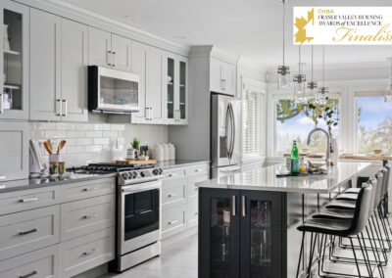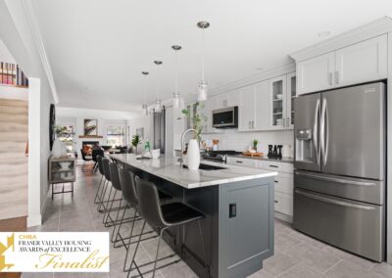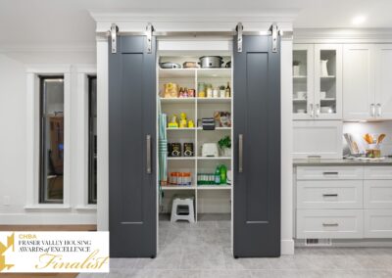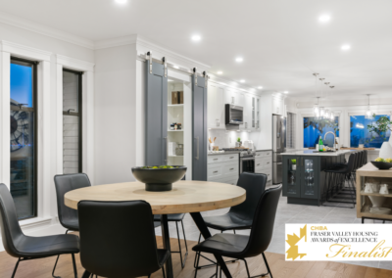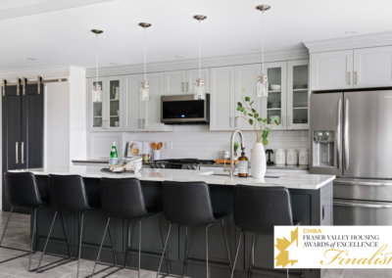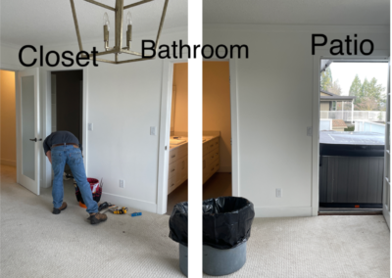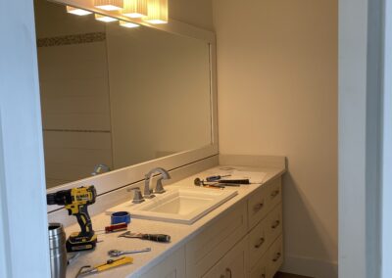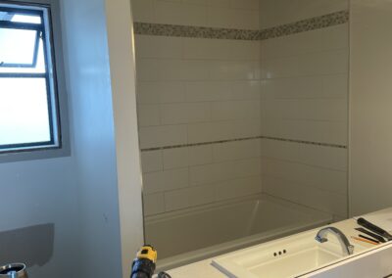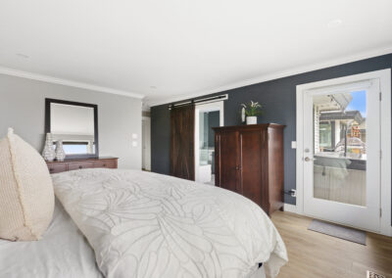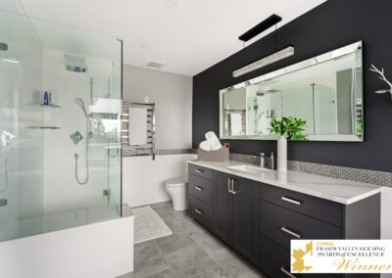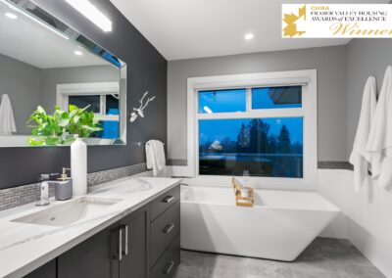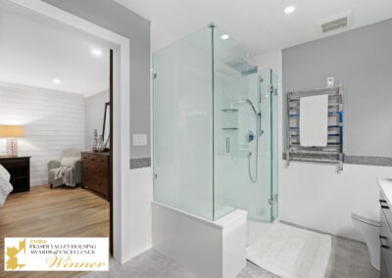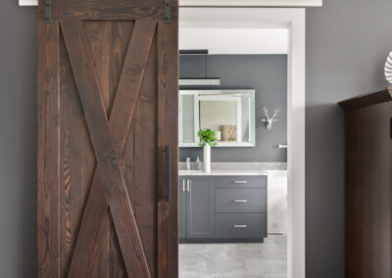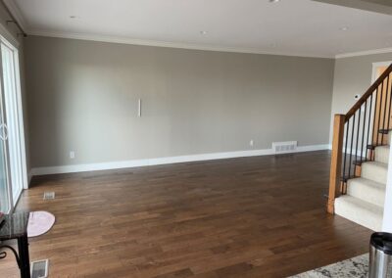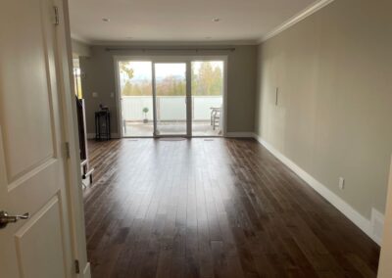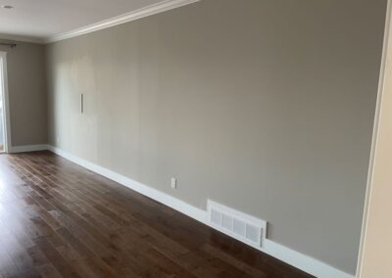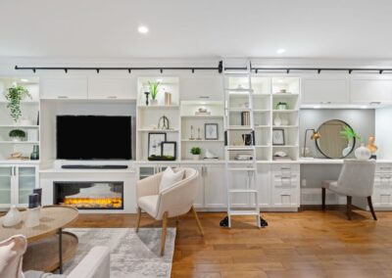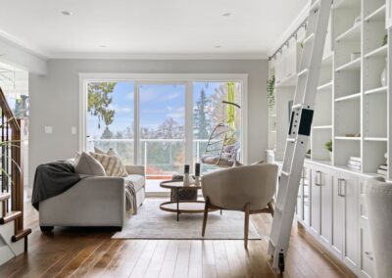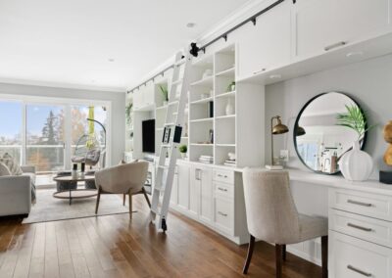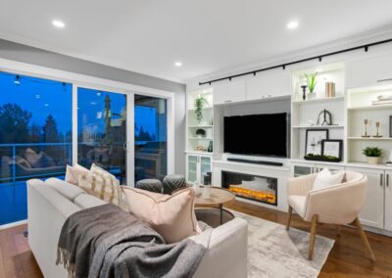Langley Rancher

Project Description
Homeowners moved from their custom-built home of 25 years to this rancher in need our help.
They are looking at full main floor living, so we had to do a few things to make this their home.
Starting with the front living room, we had to rid the area of the sunk in floor. Too dangerous and space restricting. There was also a dead space in the attic above, so we decided to vault the ceiling and go from an 8’ to a 13’ ceiling. It sure feels spacious now. This room renovation won us a finalist title in the Canadian Home Builders Award of Excellence.
Moving along into the dining and kitchen area, we removed a wall and incorporated the space into an open plan. With in the dining, we enclosed the hutch area and created a walk-in pantry. My favourite part, as well as the lady of the house. We took out 2 windows to create a longer more functional kitchen with a large island. Within the island we placed the sink and dishwasher. What a beautiful space which also acquired us a finalist position with the Canadian Homebuilders award of excellence.
Walking through into the TV room we created a wall of entertainment. We have a wonderful electric fireplace for ambience, TV viewing even from the kitchen, and lots of open shelving for displaying their world travelling goodies from all over. On the far end is a desk area for simple tasks and file storage. To top this beautiful wall is a rolling library ladder which is what got this whole space started.
They were looking for a ensuite comparable to what that had become accustomed to in their old house that was custom built. A 4-piece spacious bathroom, with a walk-in shower and a free-standing tub. Unlike their old bathroom this one has the potential of fabulous views of Langley’s night lights below and the Golden Ear Mountains tops during clear days. This fabulous renovation won us a “Winner” Spot in the Canadian Homebuilders Award of Excellence.
___________
Client Name
Lynn/Terry
Location
Langley, BC, Canada
Kitchen Cabinets
Merit Painted MDF Doors in a bevel shaker. Light grey (Dew) and dark island (Atmosphere)
Kitchen Countertops
Vicostone Uliano and Cambria Britannica
Kitchen Backsplash
Subway tiles
Kitchen Sink
Blanco Performa Silgranite
Kitchen Faucet
Riobel Brushed Nickel
Kitchen Flooring
Armstrong vinyl tile grouted
Ensuite Bathroom Cabinets
Lectus grey (Midnight) painted MDF doors in a bevel shaker
Ensuite Bathroom Countertops
Cambria Britannica
Ensuite Bathroom Flooring
Armstrong vinyl tile grouted
Ensuite Shower Walls
Groutless tile walls in Cultured Marble (1’ x 2‘ brick pattern)

